协会简介
协会活动
- 【申报 | 8月23日截止】工信部组织开展2024年物联网赋能行业发展典型案例征集工作
- 关于组织参加第十三届中国创新创业大赛(浙江赛区)暨第十一届浙江省“火炬杯”创新创业大赛的通知
- 关于组织参观“2024宁波国际照明展览会”的通知
- 关于举办杭州第19届亚运会照明建设工程与设计成果分享大会的通知
- 科技赋能 智慧照明 助推经济 ——2023年杭州城市照明发展论坛活动通知
- 科技赋能 智慧照明 助推经济——2023年杭州城市照明发展论坛支持单位邀请函
- 关于举办2023年杭州市城市照明建设维护青工技能比武的通知
- 关于开展2023年杭州市城市照明优质示范工程选树活动的通知
企业推荐
- 浙江溢格智能设备有限公司
- 浙江大丰数艺科技有限公司
- 浙江大云物联科技有限公司
- 浙江省机电设计研究院有限公司
- 横店集团浙江得邦公共照明有限公司
- 杭州和顺建设有限公司
- 杭州无限环境设计工程有限公司
- 浙江永通科技发展有限公司
长三角璀璨明珠杭州萧山国际机场室外照明赏析
设计单位:设计人员:
项目概况

杭州萧山国际机场新建航站楼及陆侧交通中心工程(T4航站楼)位于杭州市萧山区东部,是中国重要的干线机场、国际定期航班机场,是国务院确定的大型区域性枢纽性机场,中国十大机场,世界百强机场之一,也是2023年的亚运会期间机场至亚运村的主要通道为重点路段,机场又是迎接各国参赛人员抵达杭州的第一站。
The new terminal and landside traffic center project (T4 terminal) of Hangzhou Xiaoshan International Airport is the east of Xiaoshan District, Hangzhou City. It is an important trunk airport and international scheduled flight airport in China, a large regional hub airport determined by the State Council, one of the top ten airports in China, one of the top 100 airports in the world, and a key section of the main passage from the airport to the Asian Games Village during the 2023 Asian Games, The airport is also the first stop for the participants from all countries to arrive in Hangzhou.
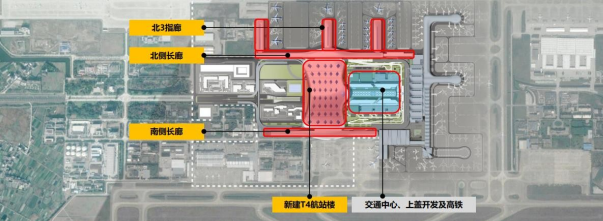
T4航站楼主要由航站楼主楼、北三指廊、南北长廊、配套附属用房等主要区域,建筑上延续了原有建筑抽象简洁的设计风格,如流畅的曲线造型,通透明快的玻璃幕墙,以及屋面天窗结构,整体风格统一协调。
T4 terminal is mainly composed of the main building of the terminal, the north three-finger corridor, the north and south corridor, and the supporting auxiliary buildings. The building continues the abstract and concise design style of the original building, such as smooth curve shape, transparent glass curtain wall, and roof skylight structure. The overall style is unified and coordinated.
—
设计理念

照明设计灵感来源于荷花温婉尔雅、婀娜多姿的形态,结合着机场建筑轮廓为思考,以“山水杭州,雅致机场”为设计理念,建筑线条搭配灯光柔美的曲线感,更加凸显一种流畅而又大气的姿态,在夜间宛如一只巨型大鹏正欲展翅高飞。设计过程中,照明设计师与各专业进行过多次碰撞交流,始终贯彻科技艺术的创新、高效节能及人性化的设计目标和原则,让T4 航站楼通过合理的规划设计,实现高效节能并展现出夜间照明科技与艺术结合的魅力。
Inspired by the graceful and graceful form of lotus leaves, the design concept of lighting is "Landscape Hangzhou, Elegant Airport", highlighting the beauty of architectural curves and shapes. During the design process, lighting designers have carried out many collisions and exchanges with various disciplines, and have always implemented the design goals and principles of innovation, efficient energy conservation and humanization of science and technology and art, so that T4 terminal can achieve efficient energy conservation through reasonable planning and design, and show the charm of combining night lighting technology and art.
—
设计解读
照明设计中对建筑进行深度剖析解读,包括但不限于外观、视角、照明节奏等多方面。
The in-depth analysis and interpretation of buildings in lighting design includes but is not limited to appearance, perspective, rhythm and other aspects.
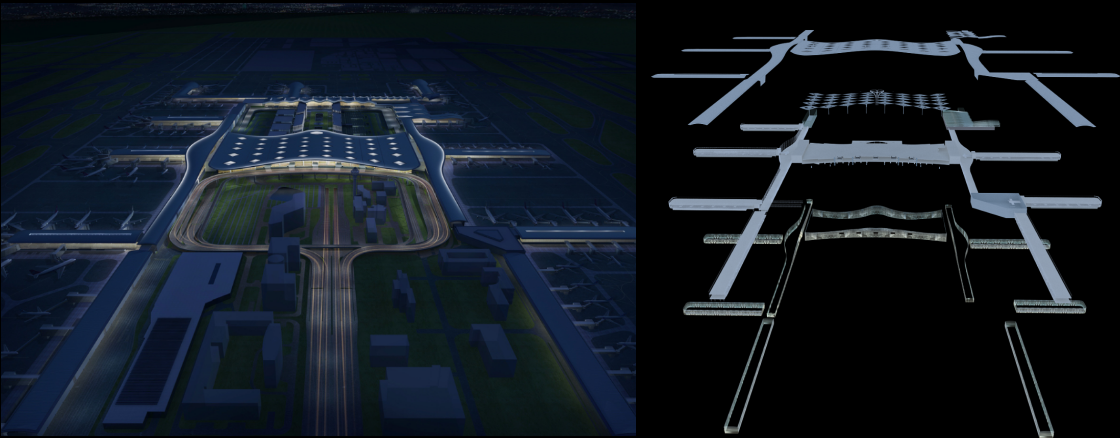
T4航站楼建筑特征呈现“H”型造型,对称性与空间艺术形式融合,内外左右皆均匀,相互照应,既富有美学表现力,又顺应力学规律,在灯光中的定位也主要凸显T4航站楼的对称美、流畅动感、现代科技感。
The architectural features of the T4 terminal show an "H" shape, and the symmetry is integrated with the space art form. The inside and outside are uniform, and the left and right, and reflect each other. It is not only full of aesthetic expression, but also conforms to the laws of mechanics. The positioning in the lighting also mainly highlights the symmetry beauty, smooth movement, and modern sense of technology of the T4 terminal.
远视点
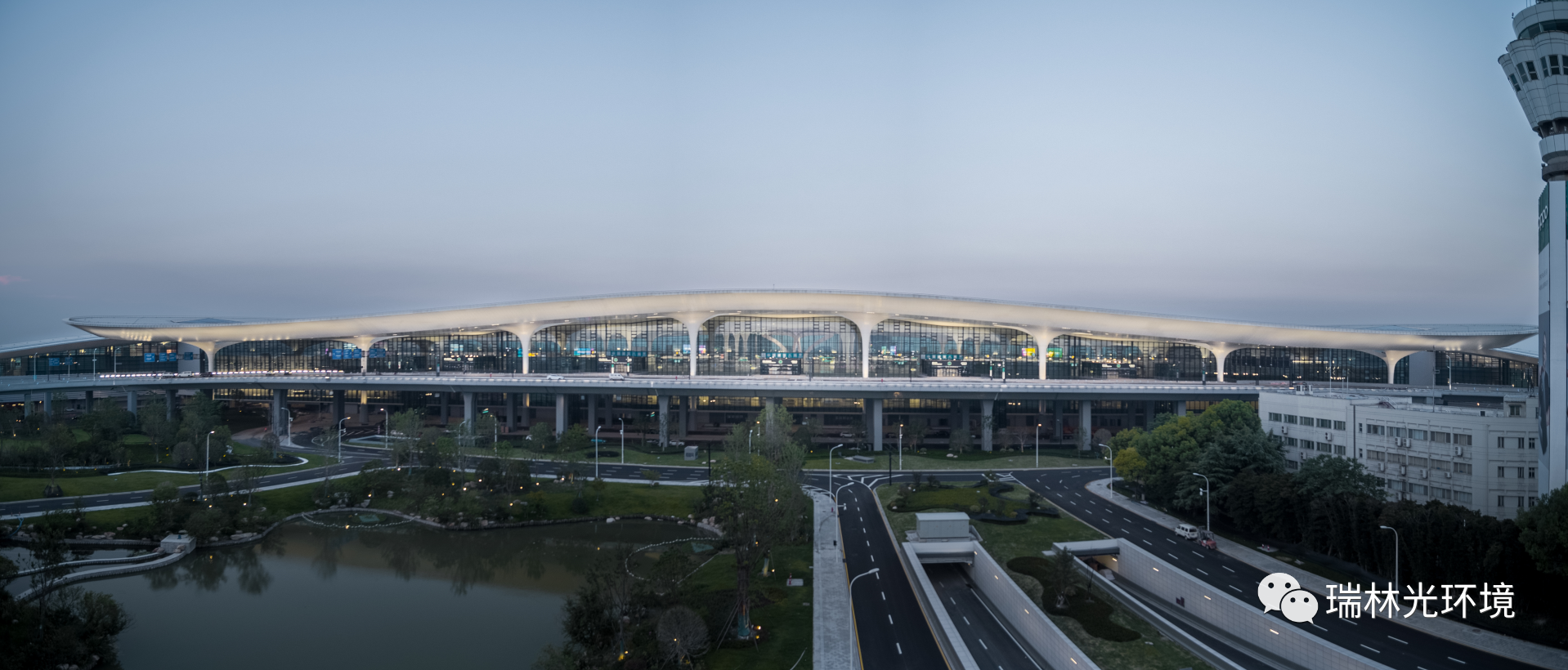

在远视点(> 500m)中,对光艺术的视觉要求为气势、形态。
In the hyperopia (>500m), the visual requirements for light art are momentum and form.
中视点
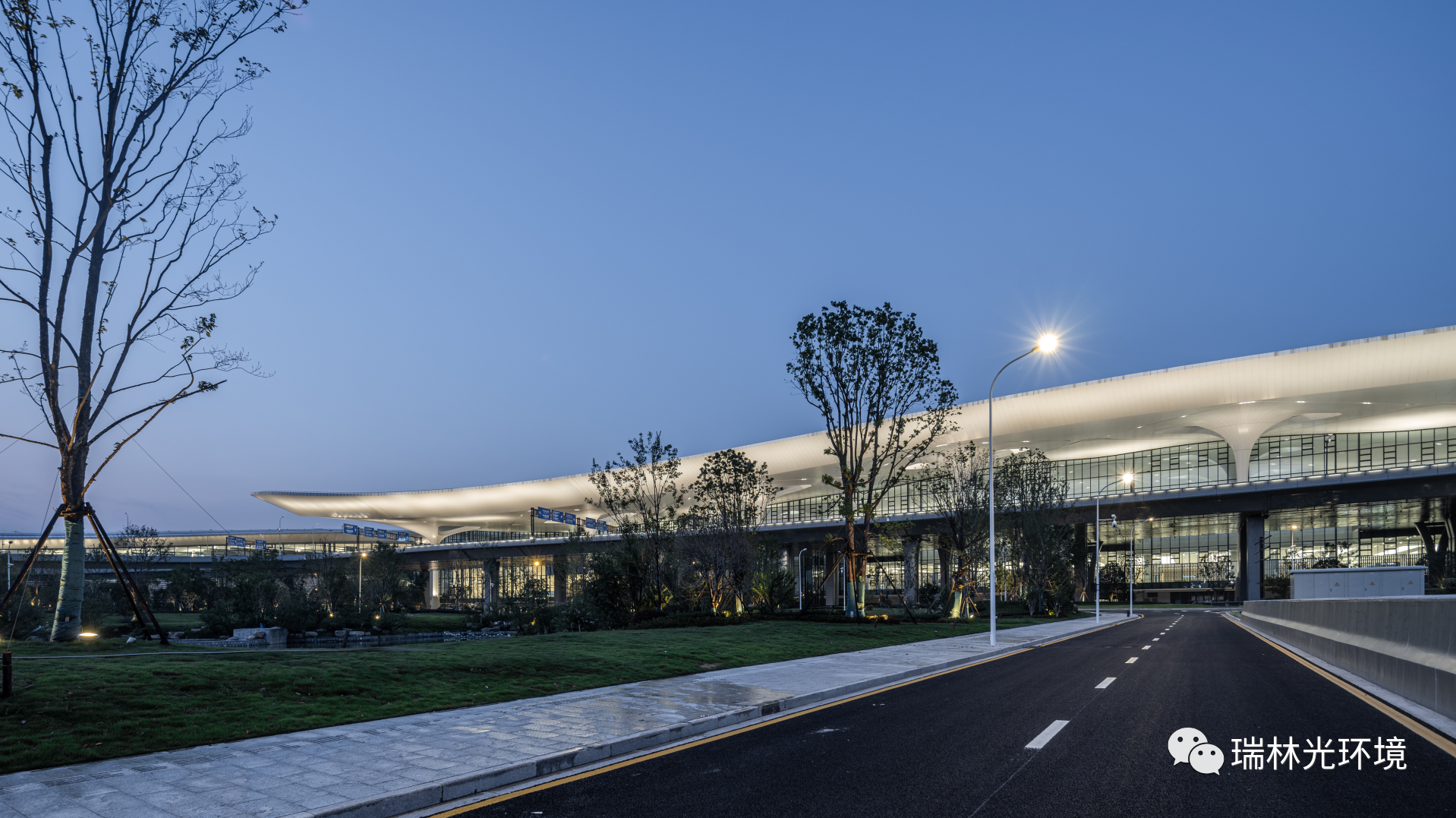
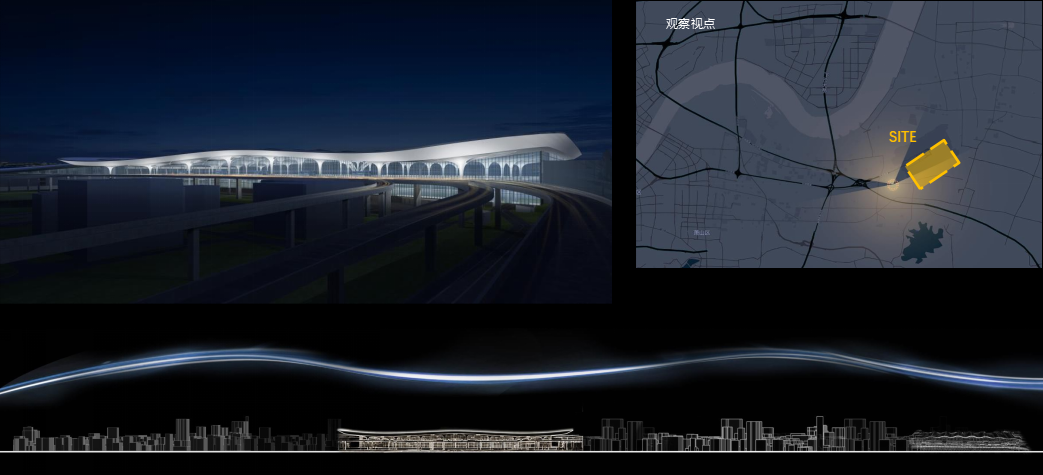
在中视点·车行(100~500m)中,对光艺术的视觉要求为韵律、节奏。
The visual requirements for light art are rhythm and rhythm in the middle view point and car line (100-500m).
近视点

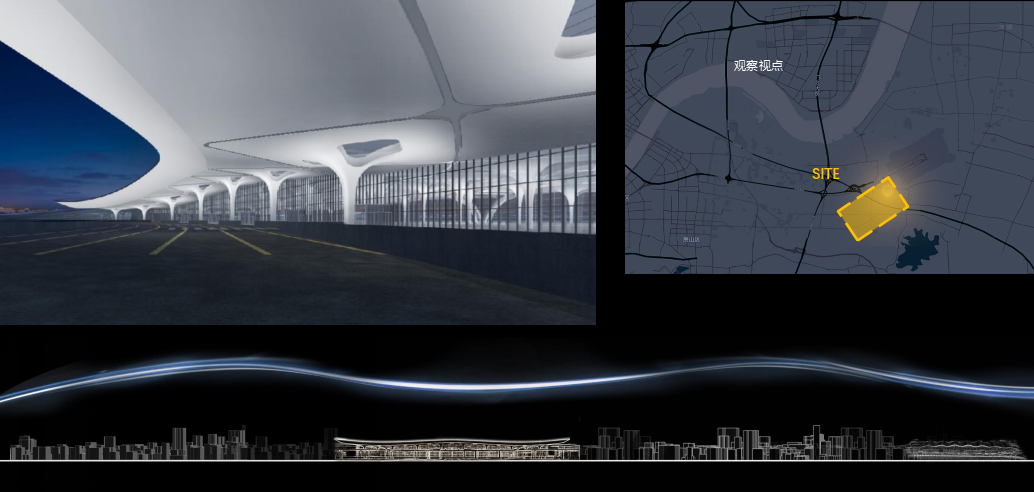
在近视点·人视(< 100m)中,对光艺术的视觉要求为精致、亲近。
In myopia and human vision (<100m), the visual requirements for light art are exquisite and close.
—
设计规划
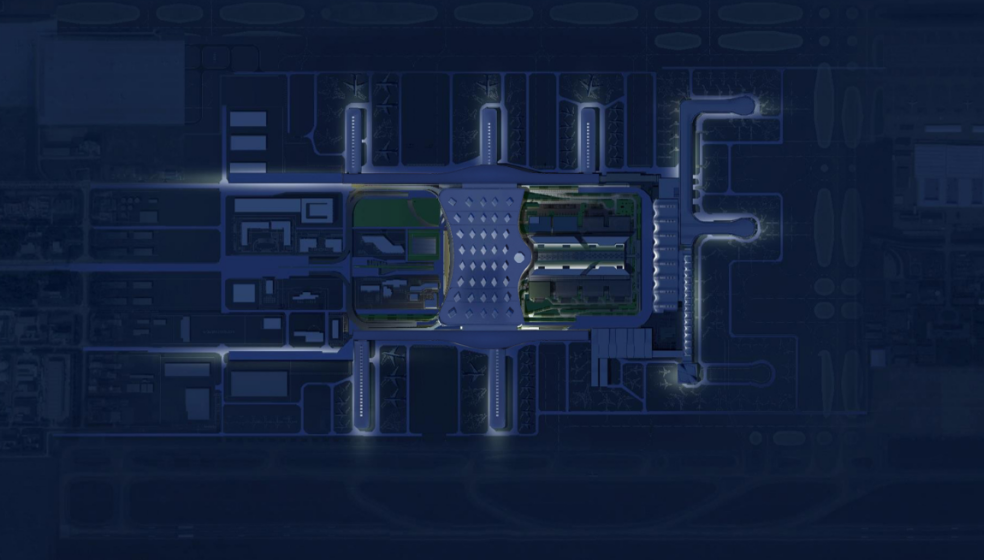
建筑、道路、景观、航站区的建筑整体设计,以建筑灯光为主,景观灯光跟建筑灯光相协调,道路灯光在满足功能需求的同时,不影响建筑灯光的效果,对色温、亮度、动态统一考虑。
he overall architectural design of buildings, roads, landscapes and terminal areas is mainly based on architectural lighting. The landscape lighting is coordinated with architectural lighting. While meeting the functional requirements, the road lighting does not affect the effect of architectural lighting. The color temperature, brightness and dynamics are considered uniformly.
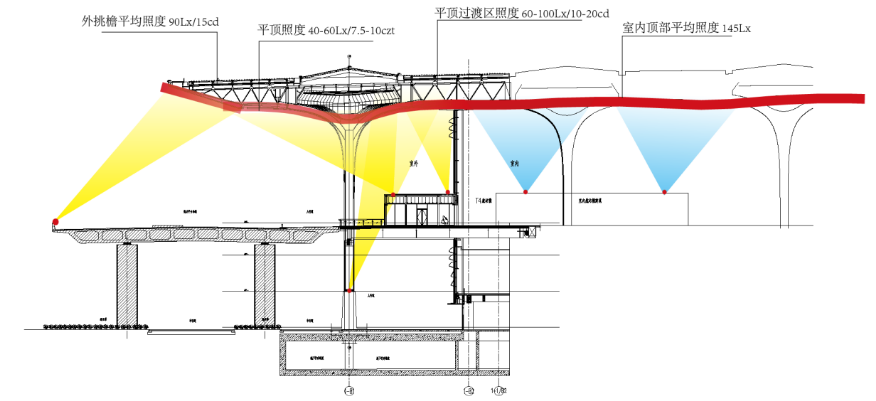
室内外融合分析示意
T4航站楼在设计中结合T1\2\3航站楼效果的整体性进行考虑,遵循内透光加外延的设计理念,使光与空间和建筑结构更加自然,室内室外融合过渡;室外顶部柱子和外檐也进行了光的表达,整体逻辑一致并进行了升华。
In the design of T4 terminal, the integrity of T1/2/3 terminal effect is considered, and the design concept of internal light transmission plus extension is followed to make the light, space and building structure more natural, and the indoor and outdoor integration and transition; The columns and eaves on the top of the outdoor are also expressed by light, and the overall logic is consistent and sublimated.
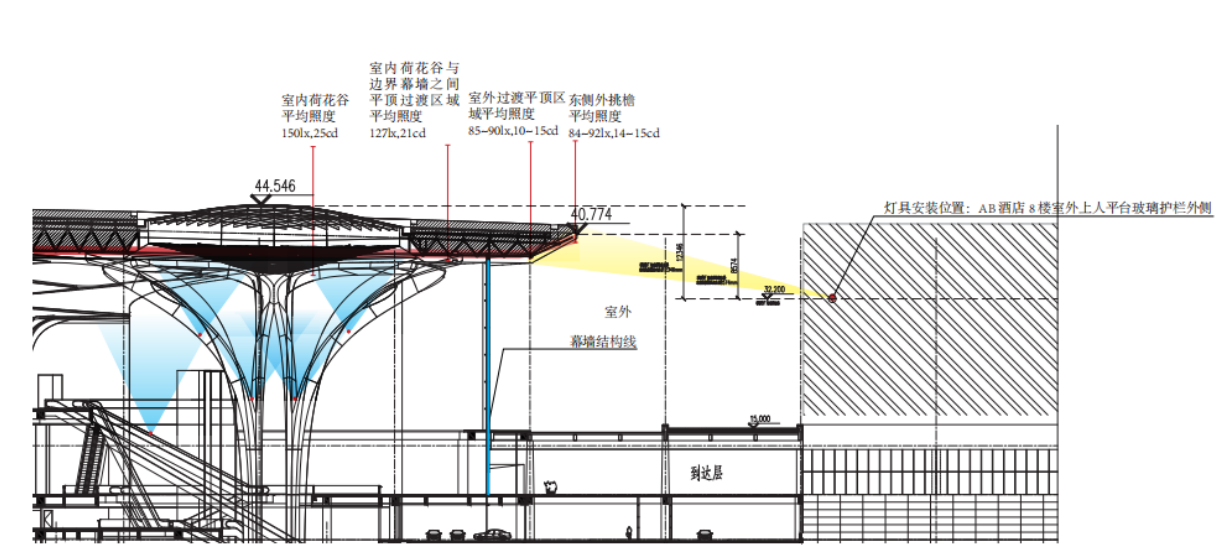
东侧立面最高点室内外照度分析示意

东侧平面室内外照度分析示意
航站楼
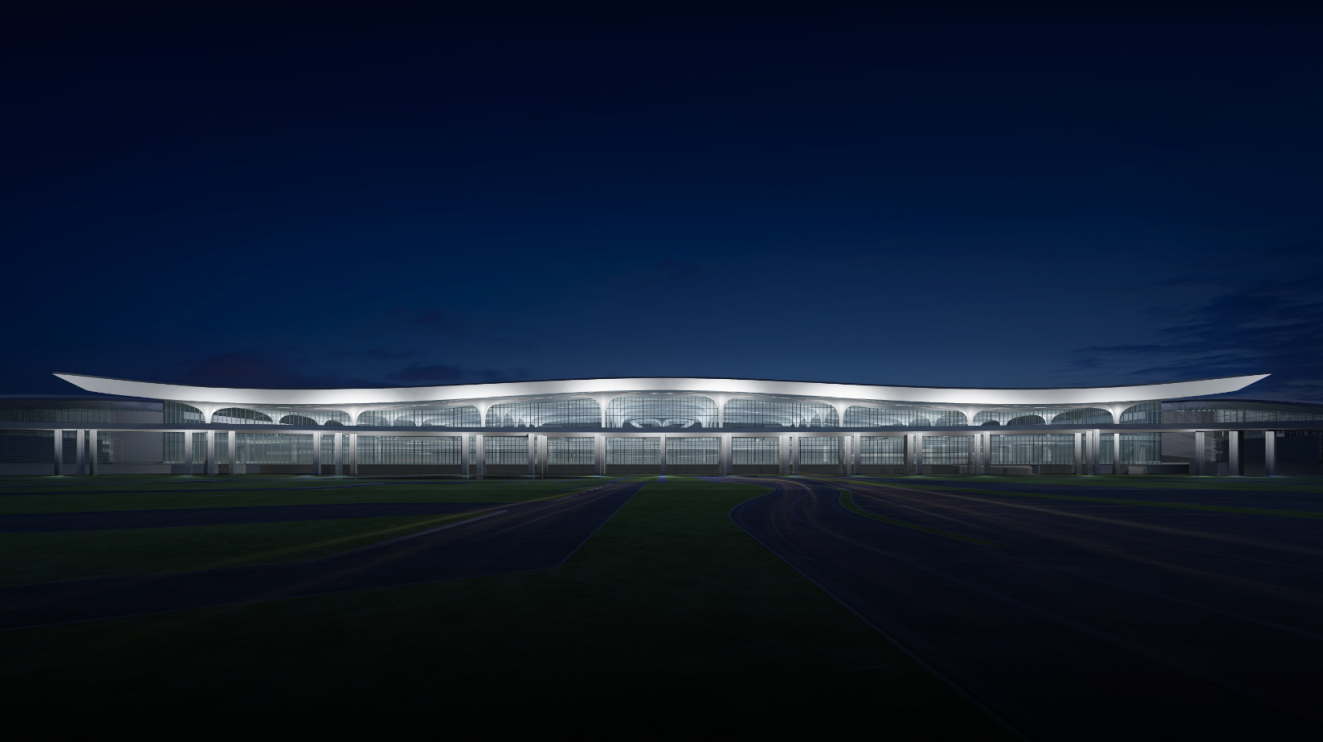
考虑建筑外立面曲线的造型,灯光通过将建筑按照高低区域划分,因地制宜的采用30°x30°、20°x40°、15°x15°、5°x5°的组合式远投照明,将光线精准到建筑载体,均匀照亮立面,刻画出建筑立面的整体大气的姿态,在保证规划亮度的前提下,展现建筑特色,表达出杭州国际名城风范。
Considering the shape of the facade curve of the building, the lighting uses 30° x30 °, 20°x40 °, 15°x15 °、5°x5°combined remote projection lighting according to the local conditions by dividing the building according to the high and low areas. The light will be accurate to the building carrier, evenly illuminate the facade, and depict the overall grand attitude of the building facade. Under the premise of ensuring the planned brightness, it will display the architectural characteristics and express the style of Hangzhou International Famous City.

西侧外立面檐口

航站主楼西侧外立面光学照度模拟
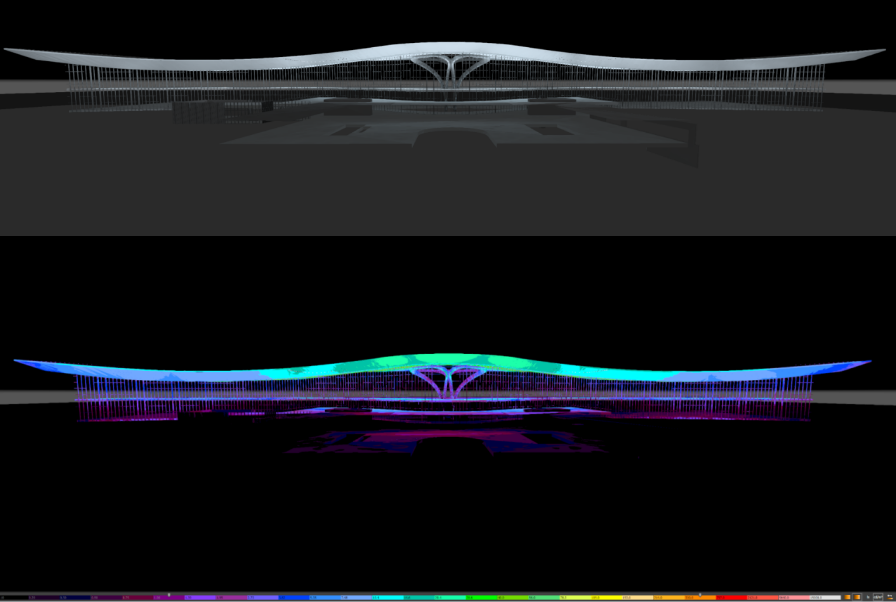
航站主楼西侧外立面光学照度模拟
南北长廊
南北长廊位于杭州萧山机场T4航站楼主楼南北两侧,两条长廊水平对称,延续着主楼蜿蜒的线条,与主楼形成呼应着“H”型航站区的建筑特征,“H”即对应着杭州的首字母。
The north-south corridor is located on the north and south sides of the main building of the T4 3terminal of Hangzhou Xiaoshan Airport. The two corridors are horizontally symmetrical and continue the winding line of the main building. The two corridors and the main building form the architectural characteristics of the "H" type terminal area. The "H" corresponds to the initial letter of Hangzhou.

长廊立面图

长廊光学照度模拟
—
项目落地效果
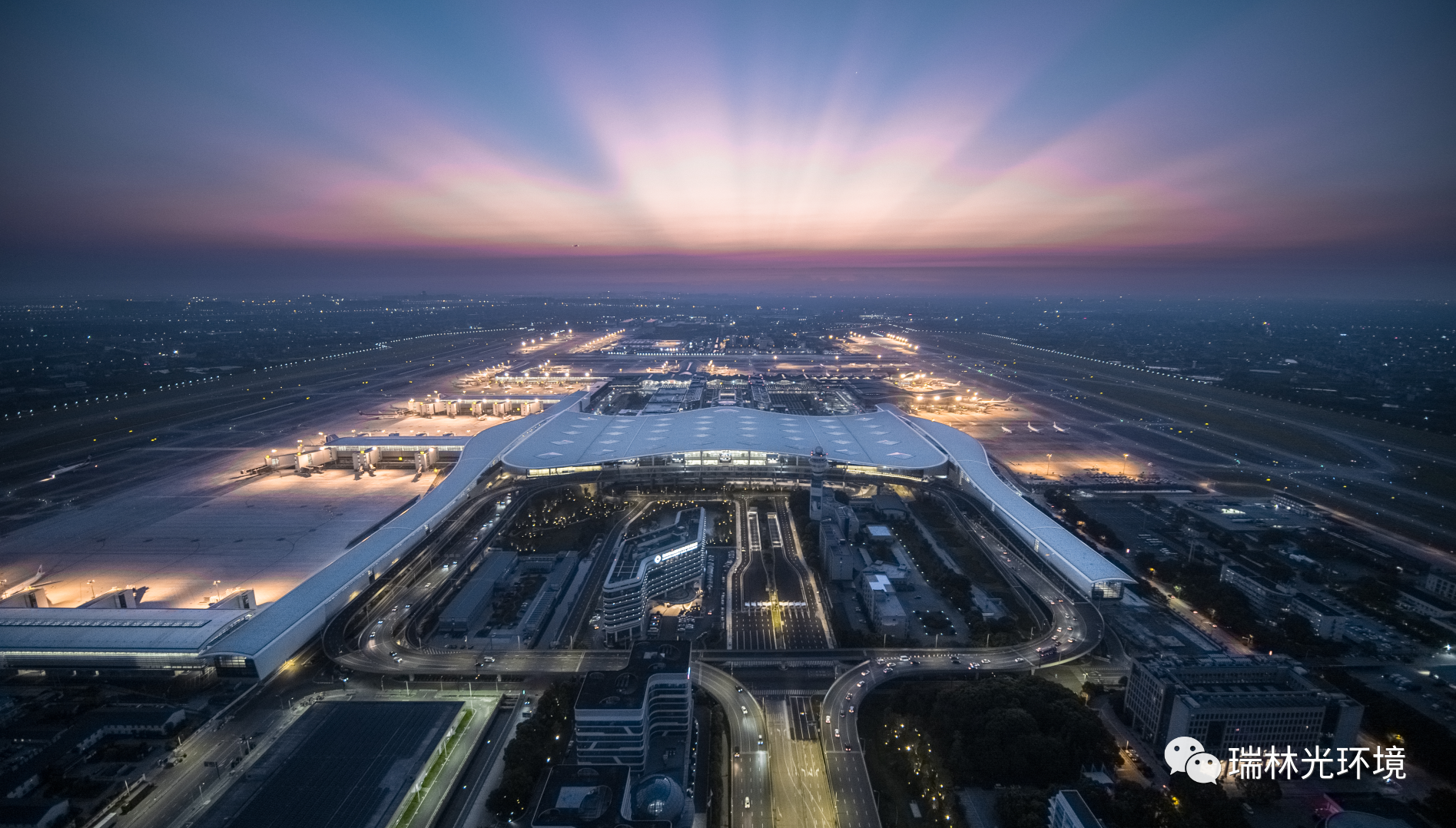


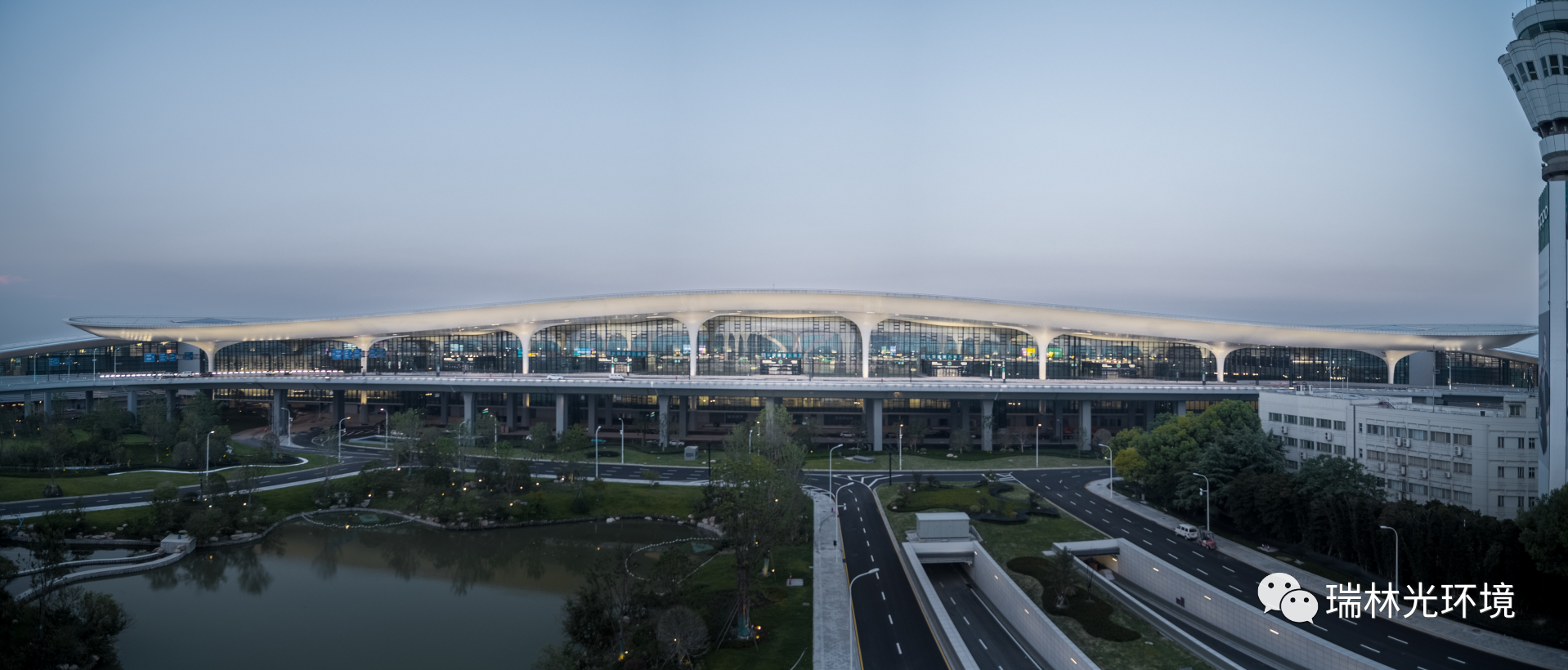

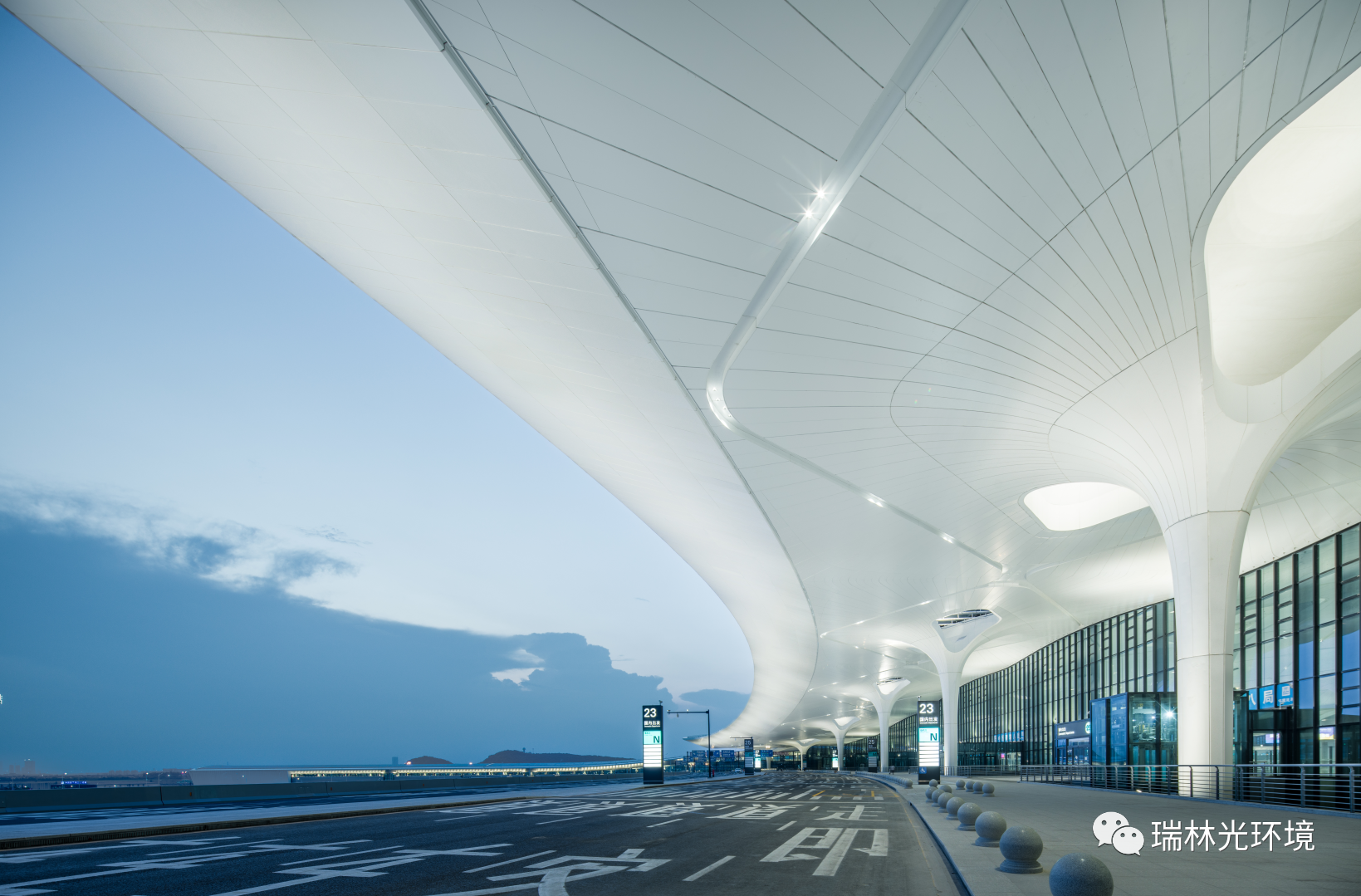

T4航站楼的灯光与建筑柔美的曲线融合,与杭州名城气势相融合,经过灯光整体打造,展现着杭州意韵,建筑之美,运用现代新颖的表现手法,展现新机场、新航程、新梦想!
The lighting of the T4 terminal integrates with the gentle curve of the building, and with the momentum of the famous city of Hangzhou. Through the overall construction of the lighting, it shows the charm of Hangzhou, the beauty of the building, and uses modern and novel expression techniques to show the new airport, new flight, and new dream!
—
项目信息
杭州萧山国际机场项目
项目位置|浙江省萧山区
建设单位|杭州萧山国际机场有限公司
占地面积|T4航站楼72万平方米
设计总包|华东建筑设计研究院有限公司
照明设计|浙江瑞林光环境集团有限公司
项目摄影|杭州萧山国际机场有限公司 朱正辉
编 辑|邓克悦

